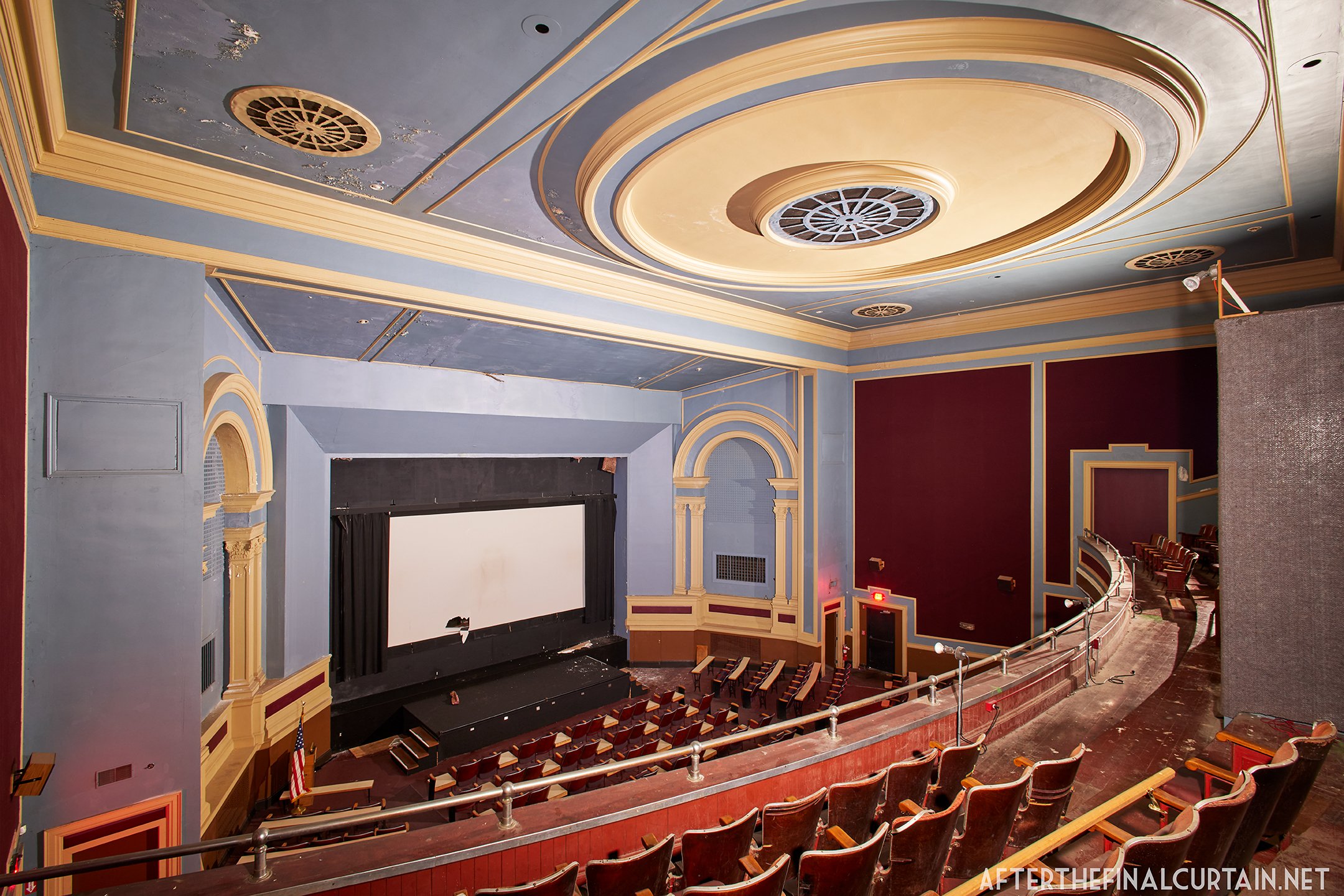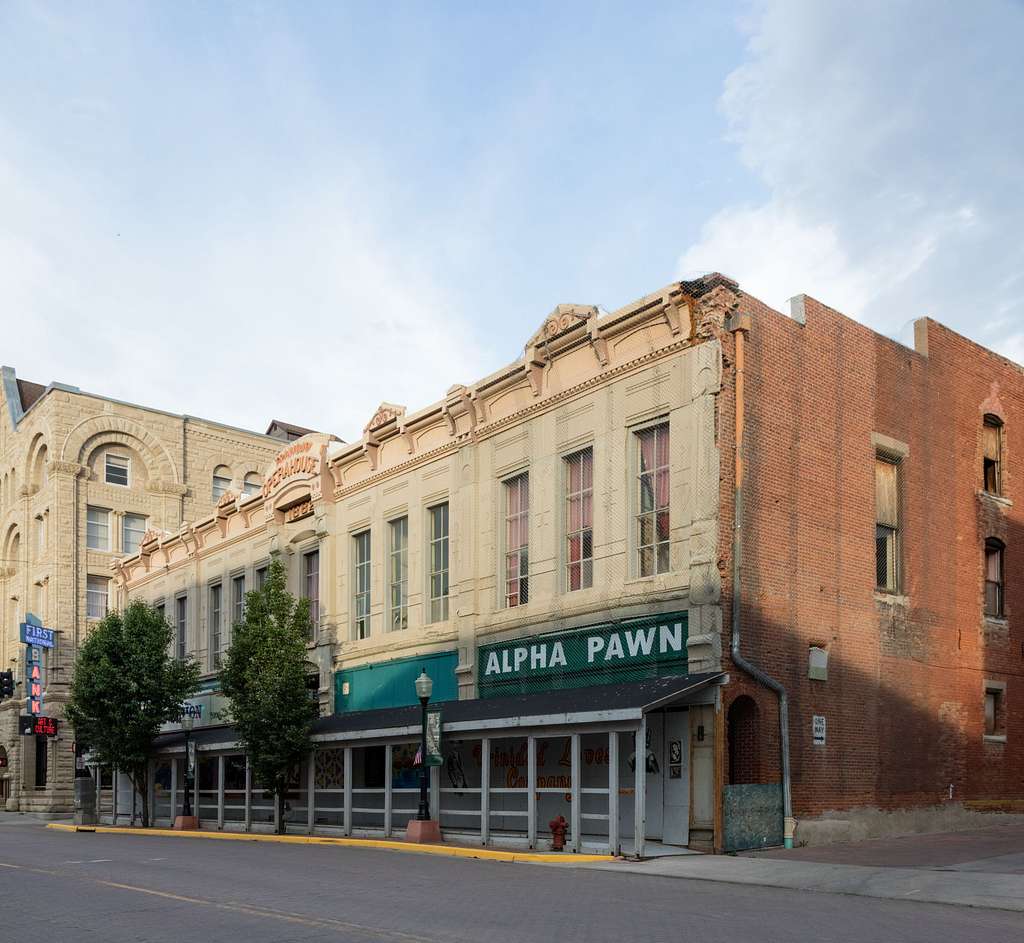Strand Theatre
Location: Clinton, MA
Date: April 27, 2024
The Theatre: The Strand Theatre opened in 1924, in Clinton, Massachusetts. It closed in 2021 after years as a dinner theater.
Cost: $80.00
Tickets: https://www.mlambrosphotography.com/workshops/strand-theatre-workshop-clinton
Olympia (Art) Theatre
Location: Worcester, MA
Date/Time:
May 11, 2024
The Theatre: The Art Theatre opened in 1891 as Lothrop’s Opera House and is the oldest surviving theater in Worcester, MA. It went through a number of names including; The Olympia Theater, Lynch’s Pleasant Theater, Fine Arts Theater, and finally the New Art Cinema. It closed in 2006.
Cost: $80.00
Tickets: https://www.mlambrosphotography.com/workshops/arttheatreworkshop2024

Fox West Theatre
Location: Trinidad, Colorado
Date: June 22, 2024
The Theatre: The Fox Theatre in Trinidad, Colorado made its grand debut on March 16, 1908, showcasing the stage play “The Bondman.” Over the years, it served as a versatile venue for a variety of performances including stage shows, vaudeville acts, opera, and silent films. It closed in 2013, making it one of the longest running single screen theaters in the country.
Cost: $160.00
Tickets: https://www.mlambrosphotography.com/workshops/foxwestworkshop1021
Opera House, Hotel and Tunnels Workshop
Location: Trinidad, Colorado
Date/Time: June 23, 2024
The Opera House:
In 1882, Trinidad’s inaugural opera house emerged amidst much celebration courtesy of the Jaffa brothers—Sam, Sol, and Henry. For twenty-four years, it resonated with the melodies of plays, brass bands, and the rhetoric of public speakers before its curtains closed in 1906. Responding to the town’s pragmatic ethos, the auditorium morphed into an office block and an extension of the neighboring Wight Hotel.
Resilience characterized its trajectory as the edifice endured a 5.3-magnitude earthquake in 2011, sustaining significant damage. Despite expert voices advocating for its demise, the community united in a bid to salvage and restore their historic gem.
We will also have access to an old hotel building downtown as well as some tunnels that run underneath the city.
Cost: $120.00
Tickets: https://www.mlambrosphotography.com/workshops/trinidadoperahouse

Strand Theatre
Location: Boston, MA
Date/Time: June 30, 2024
The Theatre: The Strand Theatre opened on November 11, 1918, in the Dorchester neighborhood of Boston, Massachusetts. It was designed by Boston architectural firm Funk and Wilcox, who also designed the nearby Franklin Park Theatre. It is currently used for live events.
Cost: $75.00
Tickets: https://www.mlambrosphotography.com/workshops/strand-theatre-workshop-boston-ma826
As always – I have some other workshops planned for later this year. If there are any you’d like me to revisit or suggested locations – let me know!



























































